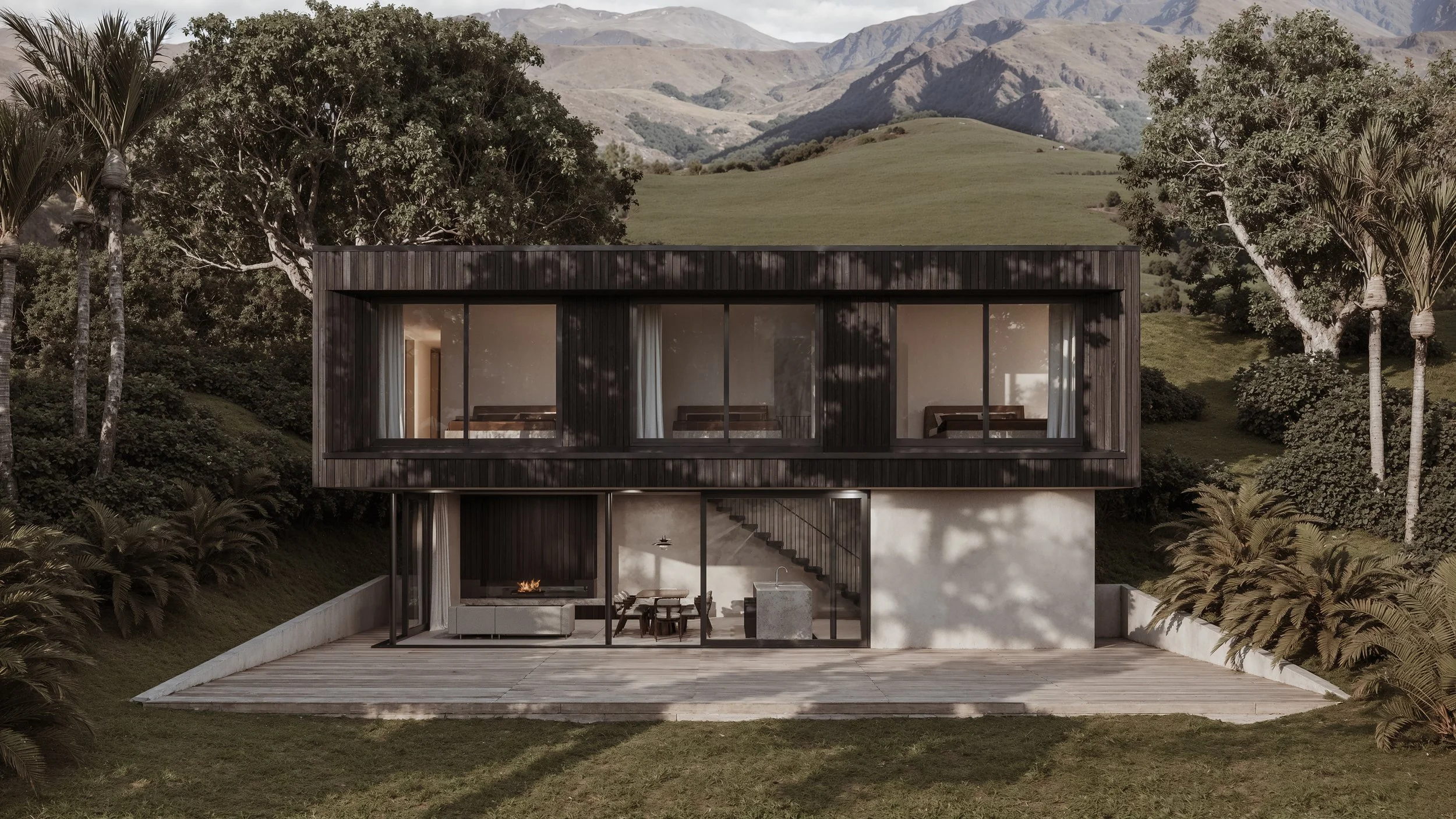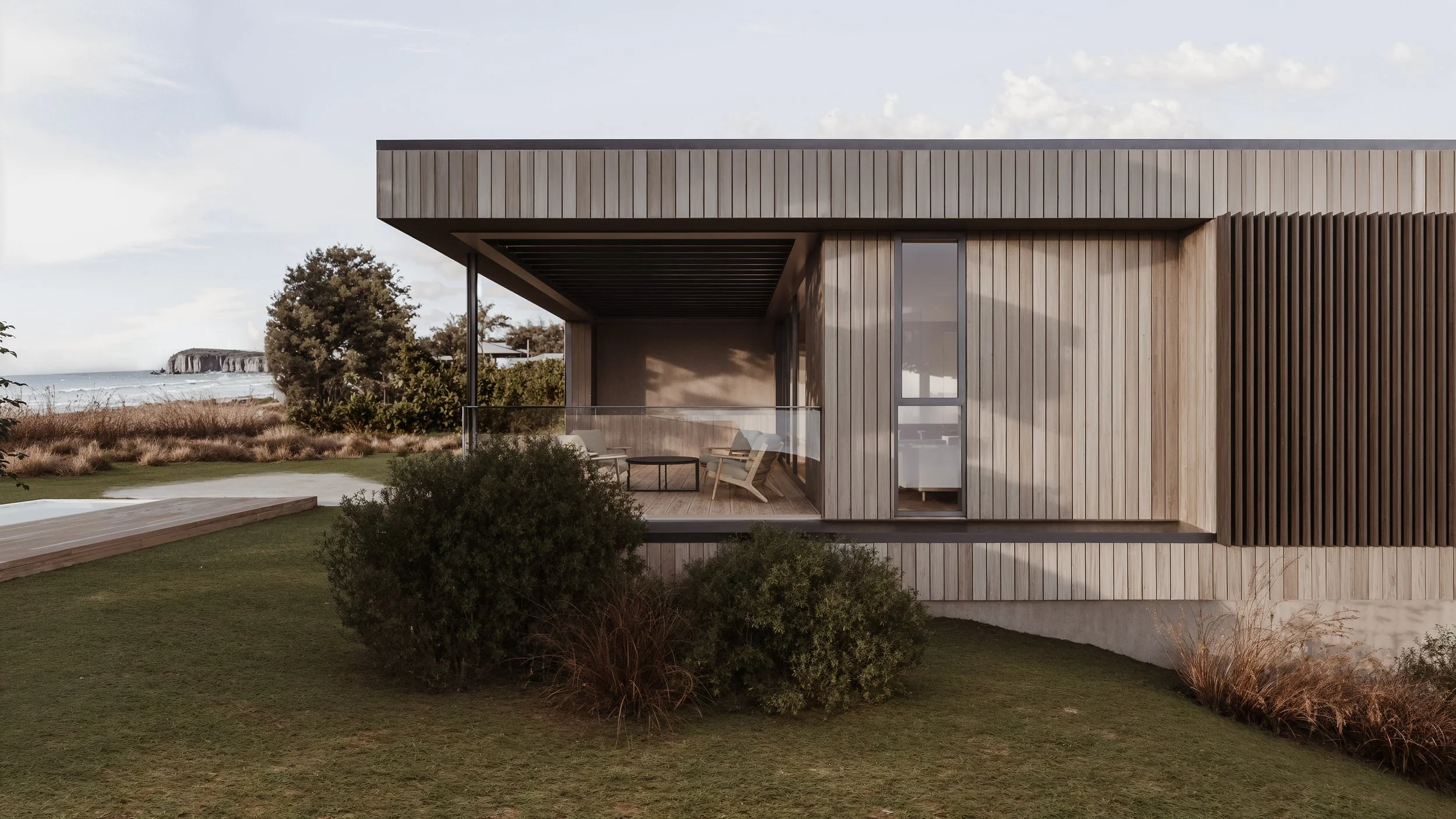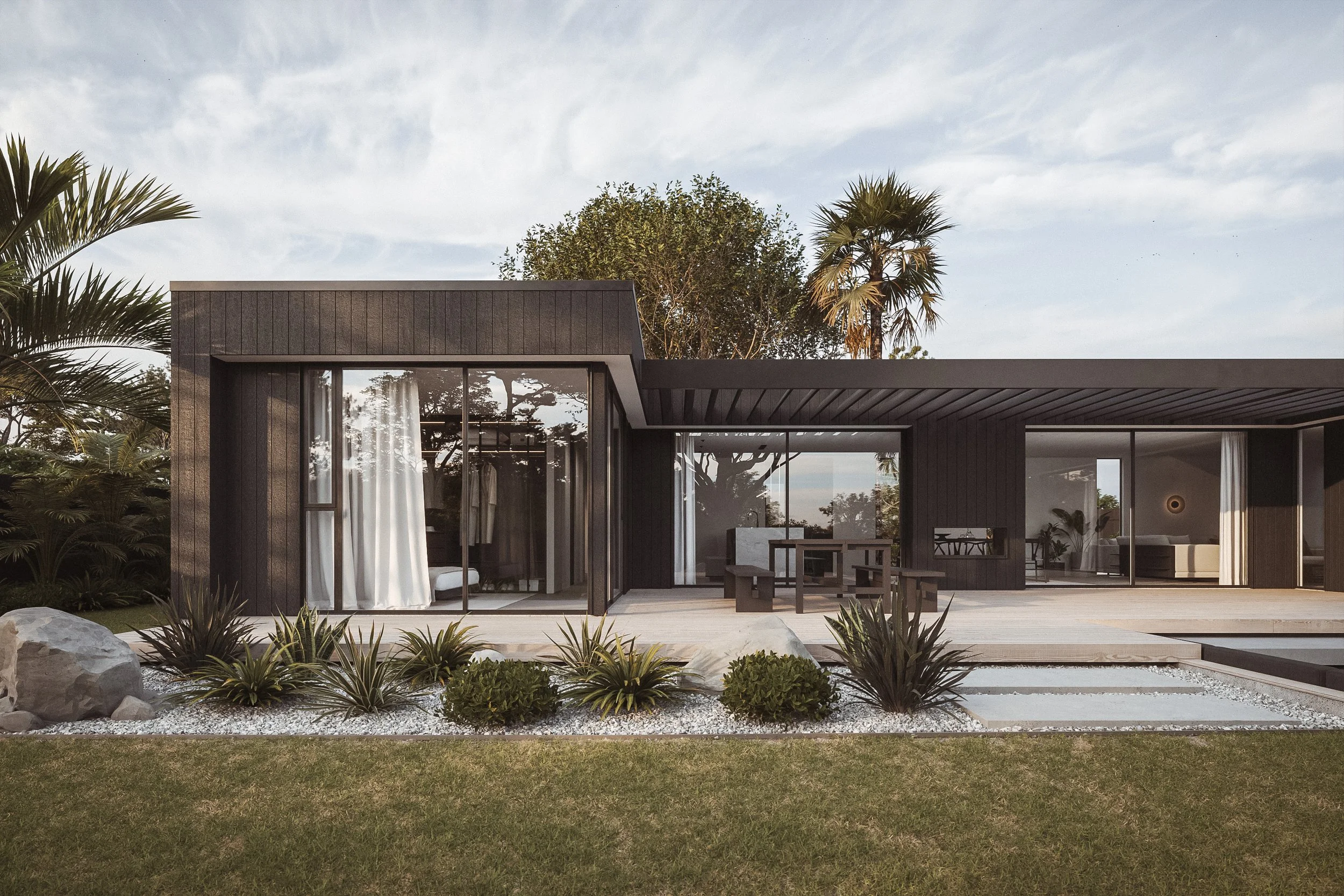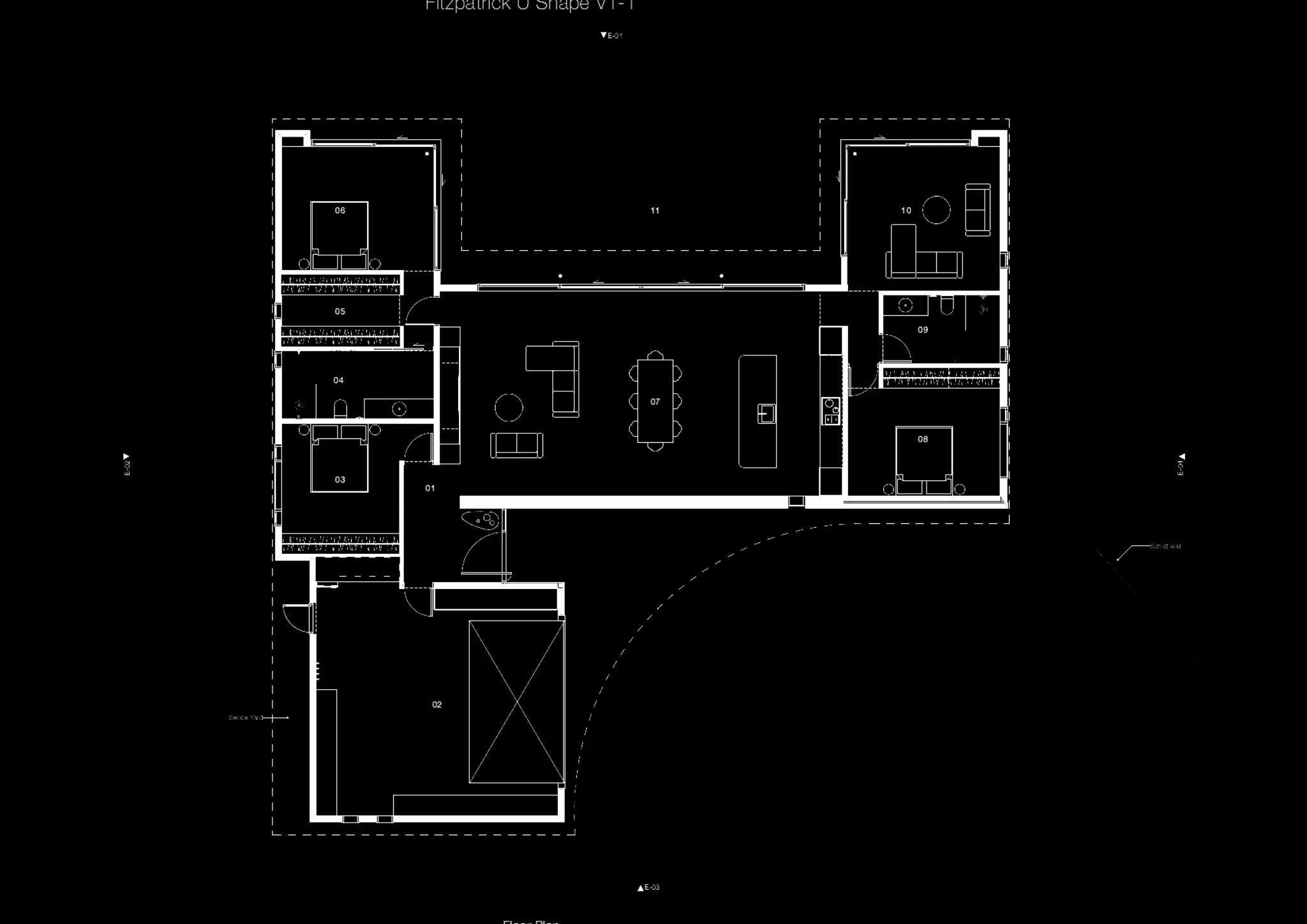Explore a curated collection of consent-ready, luxury, architecturally designed house plans.
Each Arch.Hive plan is thoughtfully designed to balance form, function, and everyday practicality.
Our home designs can be tailored to suit your property, lifestyle, and local building requirements—giving you the freedom to create a home that feels truly yours, without the complexity of a bespoke design process.
Every design also comes with a detailed build take-off/quantity survey and a curated interior design package. This ensures you not only choose a plan that aligns with your vision, but also maintain greater clarity and control over your budget throughout the construction process.
Arch.01
3 Bedroom - 2 Bathroom
4 Bedroom - 2 Bathroom
5 Bedroom - 2.5 Bathoom ( Coming soon )
This single-level home is designed for families who value connection, comfort, and privacy. Its pavilion-inspired layout creates a natural sense of flow, with expansive glazing drawing light into every corner.
ARCH . 01A
3 Bed - 174m2
ARCH . 01B
4 Bed - 190m2
Arch.02
3 Bedroom - 2 Bathroom
4 Bedroom - 2 Bathroom
5 Bedroom - 2.5 Bathroom ( Coming soon )
Taking inspiration from a strong linear form, this design emphasises openness and connection to the outdoors. Its signature extended eaves and expansive glazing make it ideal for sites with wide outlooks and sun exposure.
ARCH . 02
3 Bed . 179m2
ARCH . 02
4 Bed - 195m2
Arch.03
2 Bedroom - 2 Bathroom
3 Bedroom - 2 Bathroom
5 Bedroom - 3 Bathroom ( Coming soon )
4 Bedroom - 3 Bathroom - 2 Living ( Coming soon )
Taking inspiration from a strong linear form, this design emphasises openness and connection to the outdoors. Its signature extended eaves and expansive glazing make it ideal for sites with wide outlooks and sun exposure.
ARCH . 03A
2 Bed . 206m2
ARCH . 03B
3-4 Bed - 260m2
Arch.04
4 Bedroom - 3.5 Bathroom
3 Bedroom - 3.5 Bathroom ( Coming Soon )
This four-bedroom home combines modern architecture with everyday practicality. Expansive glazing and open-plan living create light-filled spaces with seamless outdoor flow—delivering style, comfort, and effortless family living.
ARCH . 04
4 Bed . 278m2
Arch.05
4 Bedroom - 2.5 Bathroom
This four-bedroom home combines modern architecture with everyday practicality. Expansive glazing and open-plan living create light-filled spaces with seamless outdoor flow—delivering style, comfort, and effortless family living.
ARCH . 05
4 Bed . 167m2
Looking for More?
We’re just getting started—our range is growing with exciting new designs on the way, being pulled from the Arch.Hives.
Take a sneak peek at the upcoming plans soon to be added to the collection.
Coming Soon
Coming Soon
ARCH.06
283 m2
3 Bed - 2.5 Bathroom -Garage on the lower level
Coming Soon
Coming Soon
ARCH.08
65 m2 & 30 M2
1 - Bedroom - 1 Bathroom
2 - Bedroom - 1 Bathroom
1 - Bedroom - 1 Bathroom - 2 Living
ARCH.09
130.8 m2
2 Bedroom - 2 Bathroom
3 Bedroom - 2 Bathroom (Coming soon )
4 Bedroom - 2.5 Bathroom ( Coming soon )
ARCH.10
148 m2
3 Bedroom - 2 Bathroom
ARCH.07
230 m2
3 - Bedroom - 2 Bathroom - 2 Living
4 - Bedroom - 2 Bathroom
























